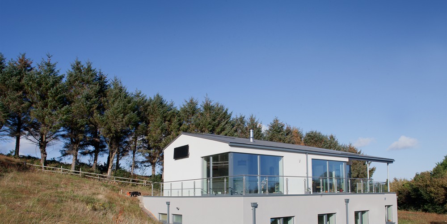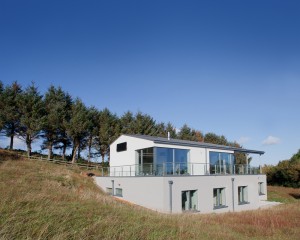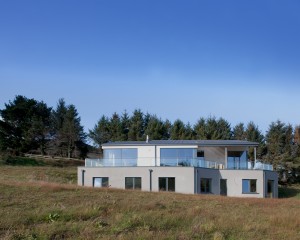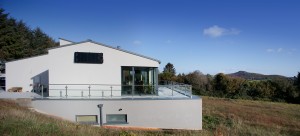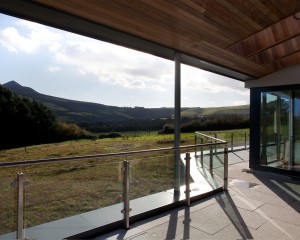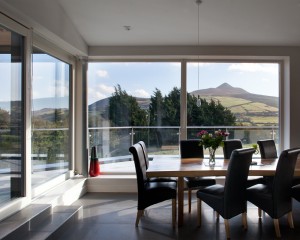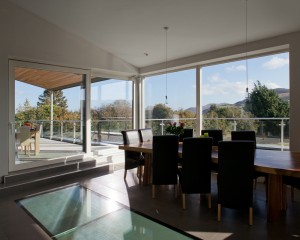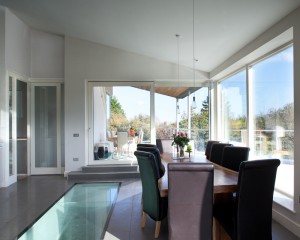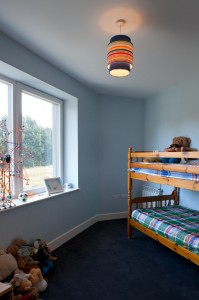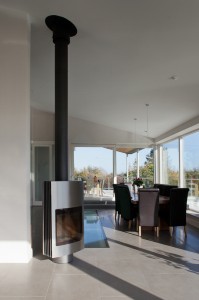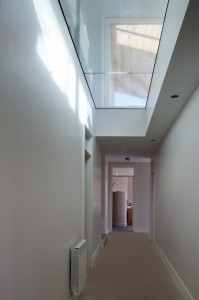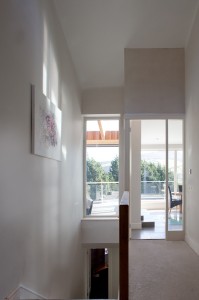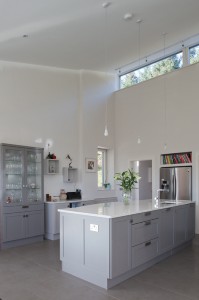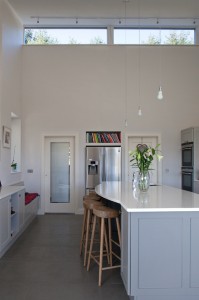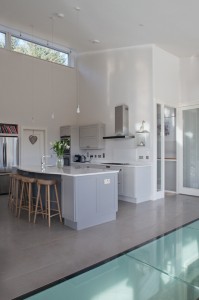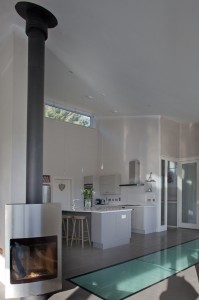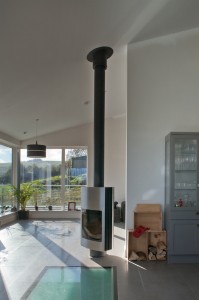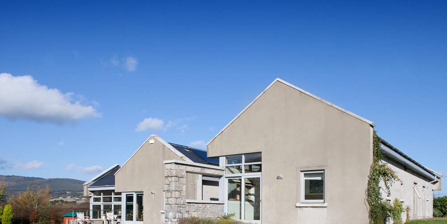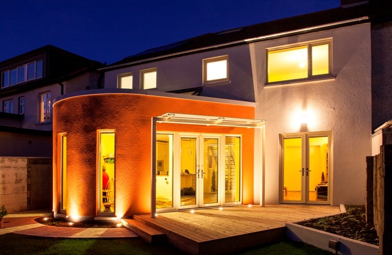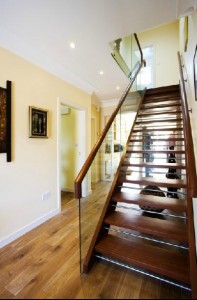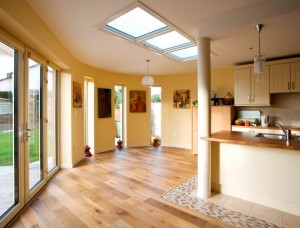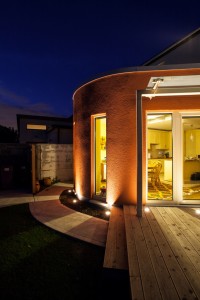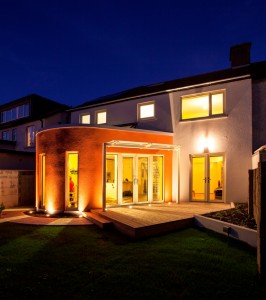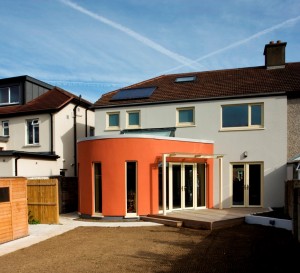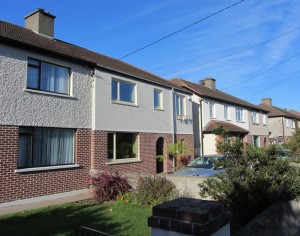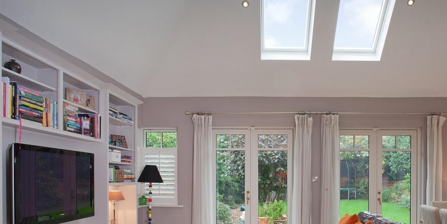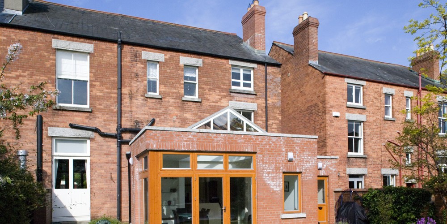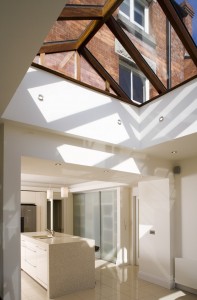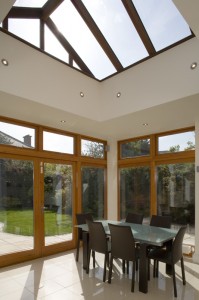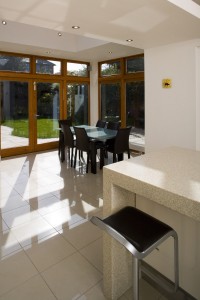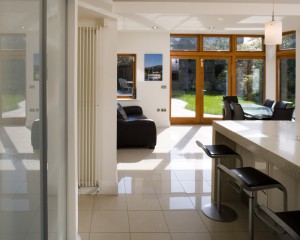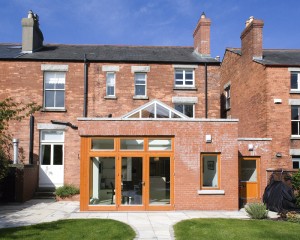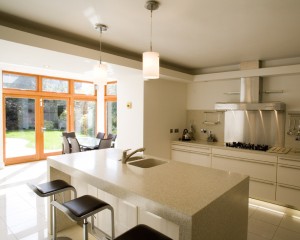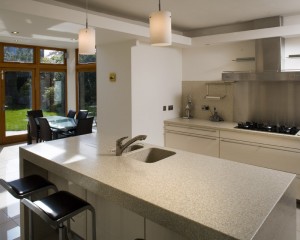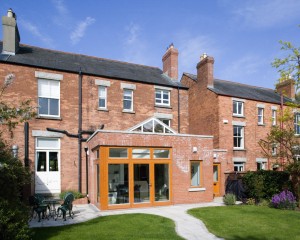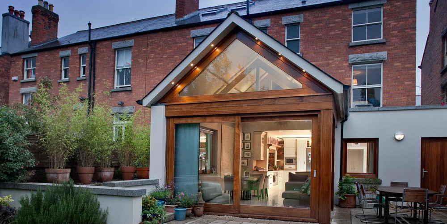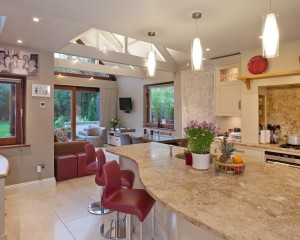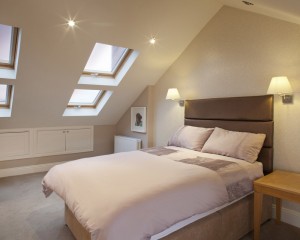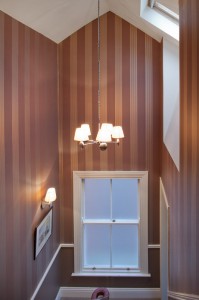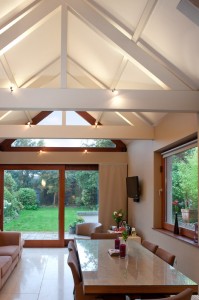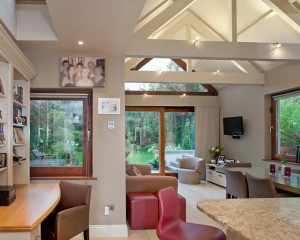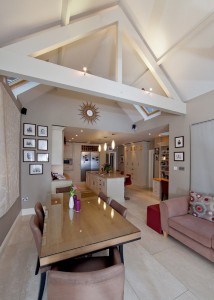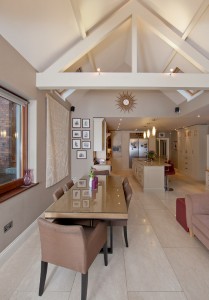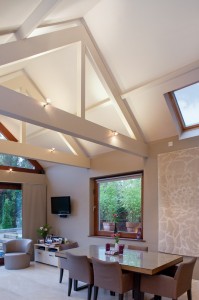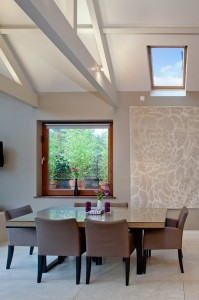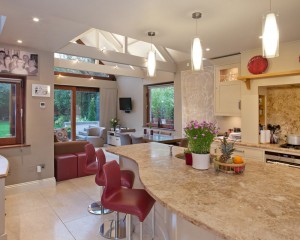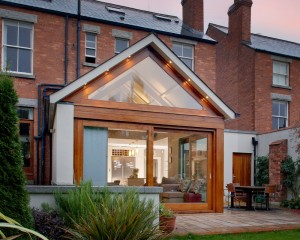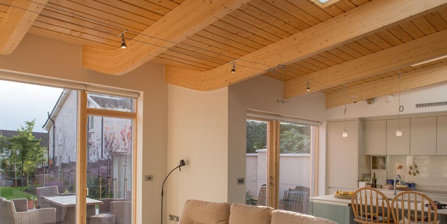
This Joseph Little Architects project for which I was Project Architect is a low energy deep retrofit and extension that features, External wall insulation, MVHR ventilation and a gravity fed rainwater harvest system. It achieved a BER – A3.
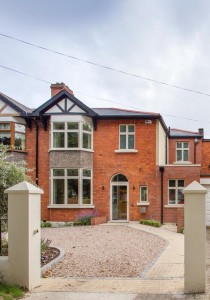
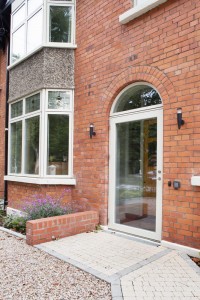
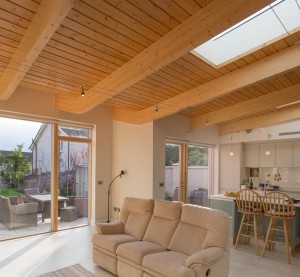
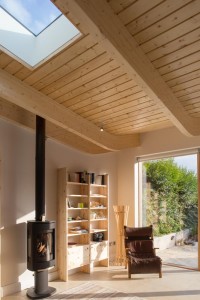
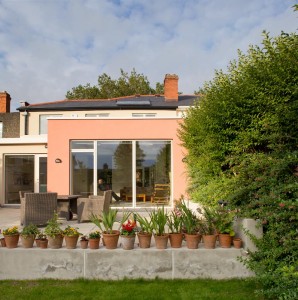
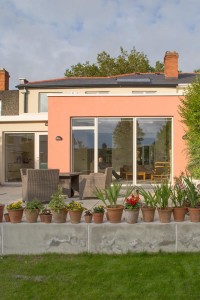
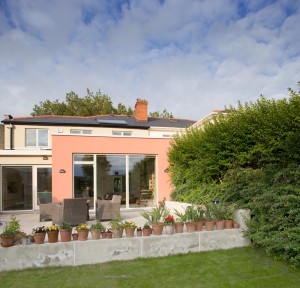
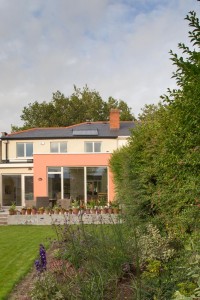
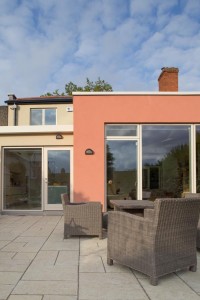
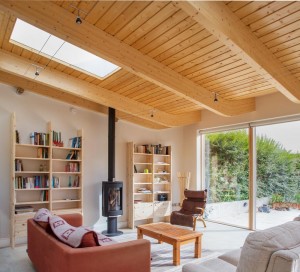
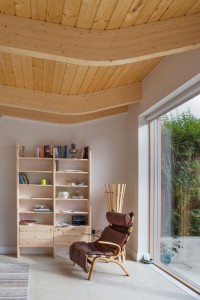
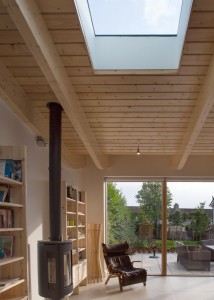
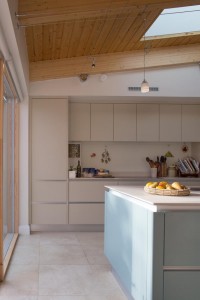
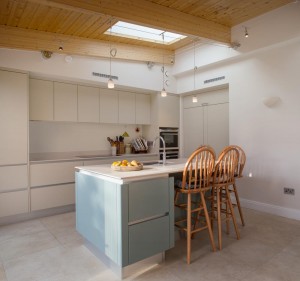
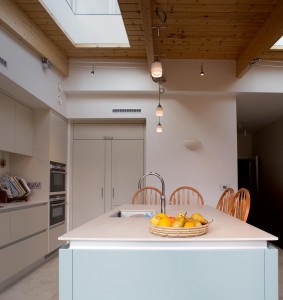
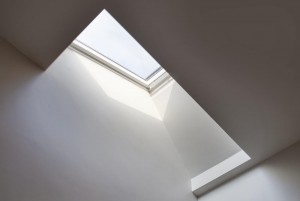
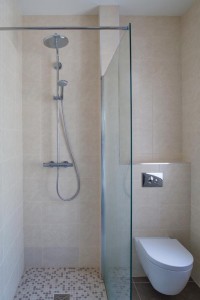
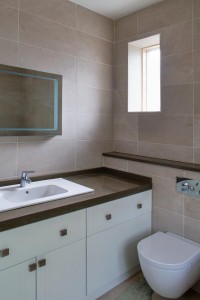
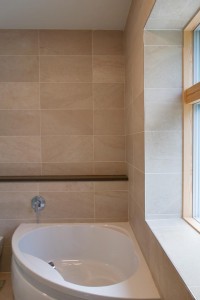
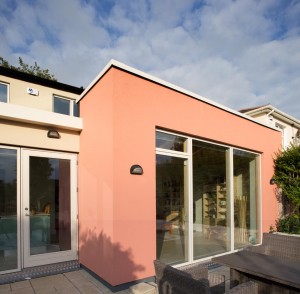
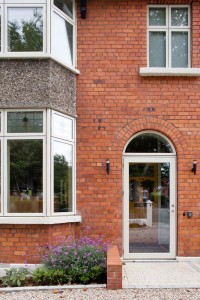
‘We have no hesitation in recommending Brendan O’Connor on the second anniversary of our return to our refurbished 1930s-built home. Our aim was to make it comfortable as we get older. Brendan greatly enhanced our ideas about more natural light, better use of space/orientation and energy efficiency. He then turned these into drawings, specifications and all the documentation needed for planning permission, tendering and construction. Brendan had not previously worked with the builder nor with the quantity surveyor – neither of whom we knew before the project started. The process was not painless, but Brendan’s skill, patience, guidance and focus kept us all talking to one another. Two years later, there are very few things we would do differently – thanks Brendan, Joseph Little, Eoin, Pól, Tim, Dermot, Phillip, Billy and John.’ Donal, Griffith Avenue.
Photography by https://paultierney.com/
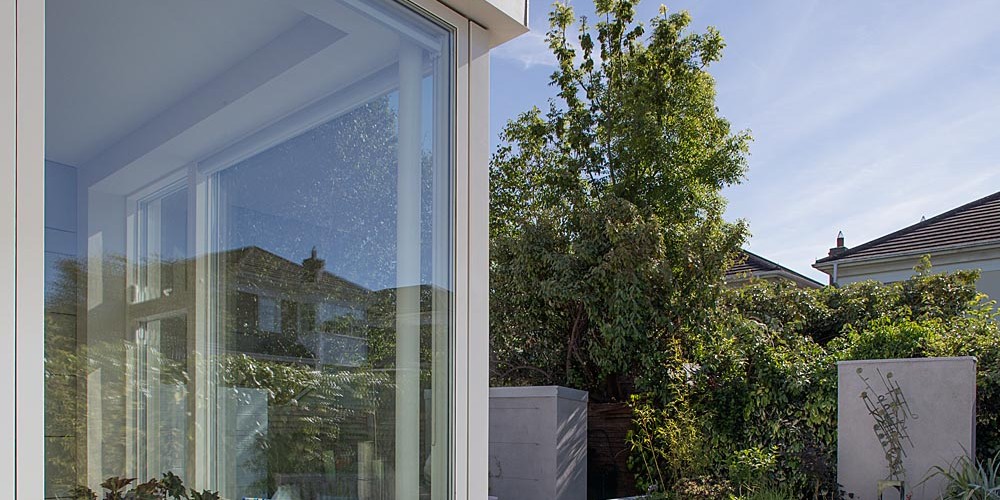
This Joseph Little Architects project for which I was Project Architect is a low energy retrofit and small extension that went from BER D-B1.
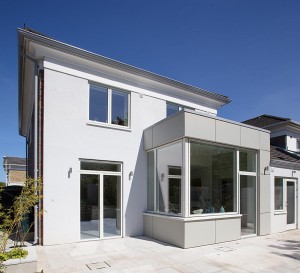
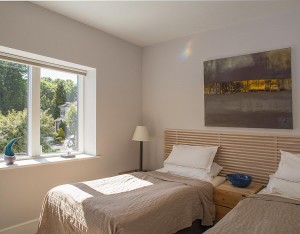
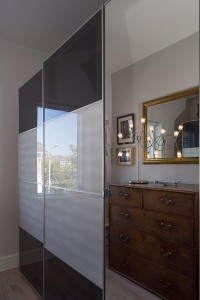
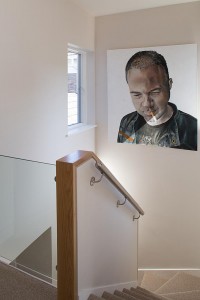
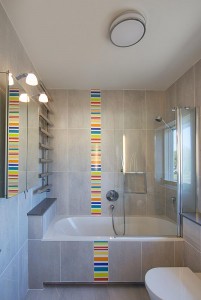
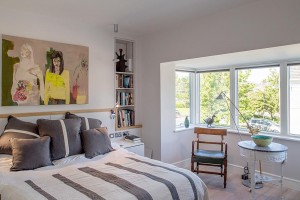
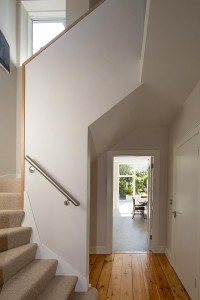
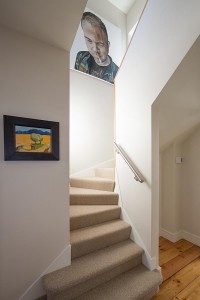
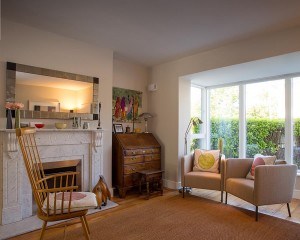
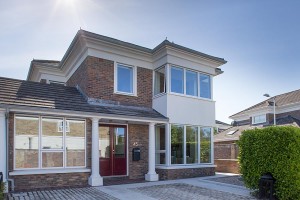
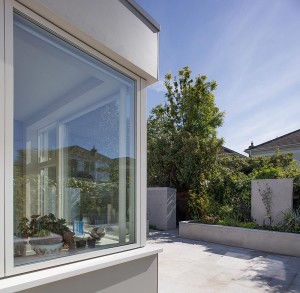
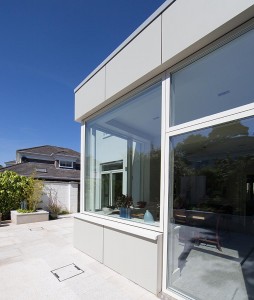
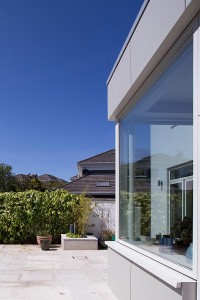
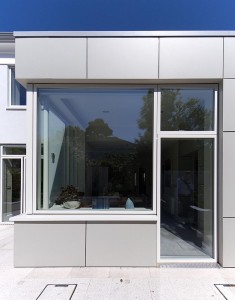
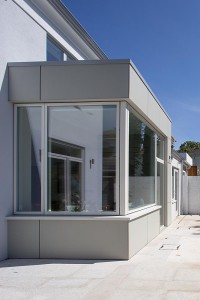
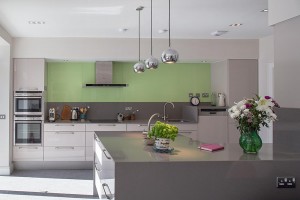
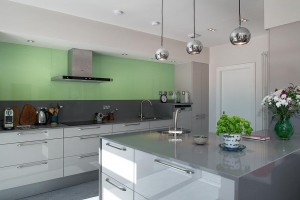
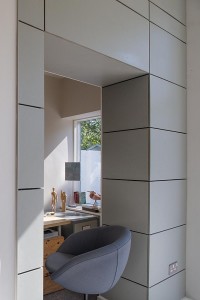
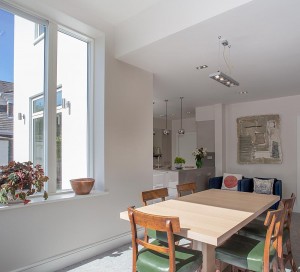
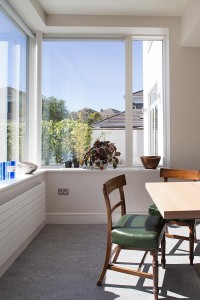
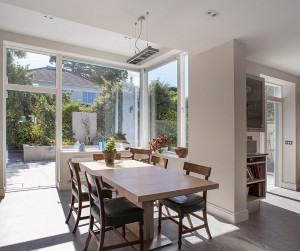
‘We traded down to this house in 2013 and with Brendan’s advice carried out a major refurbishment and upgrading that involved striping it down to the structural walls, and replacing everything, heating, electrics, plumbing, the lot, and adding loads of insulation, new windows, bathrooms, kitchen, solar, ventilation, fitted units etc. Firstly, Brendan came up with internal rearrangements and designs that very materially improved our ideas for renovations/extensions etc. and then prepared the most comprehensive plans and specifications for the works. The supervision of the works was similarly detailed and intense with Brendan producing meticulous minutes of the weekly site meetings. The builder took a major wobbly after about 5 months on site but that was not Brendan’s fault and he capably made other completion arrangements. We do have some property background, due to age and profession, and we would have no hesitation in engaging Brendan again for a similar project. Knowledge, ideas, innovation, standard of advice, insistence when necessary, tolerance of client input, adaptability when inevitable – all present. End result – happy clients. The project was not cheap but the budget was well controlled and luckily we were able to afford it. 5 years on there is very little we would do differently.’ Simon, Blackrock
Photography by https://paultierney.com/
This house is located in a Special Amenity Area of Wicklow.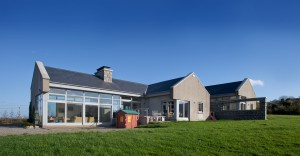
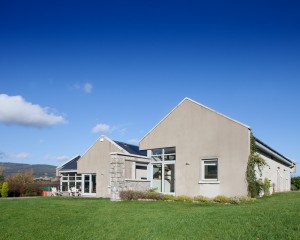
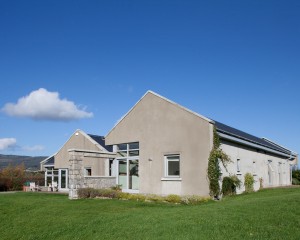
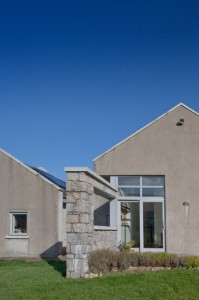
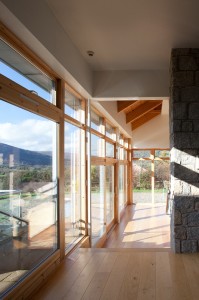
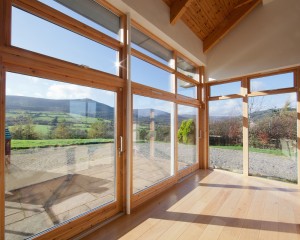
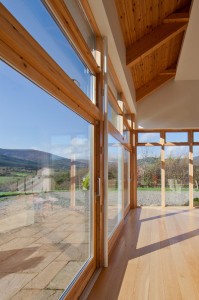
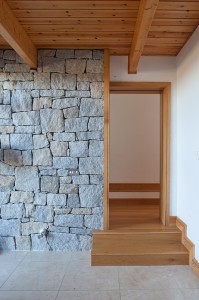
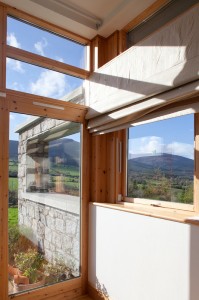
‘We were very happy with Brendan’s work on our house. He was a pleasure to deal with from the design process right through to build completion. He listened to our needs and ensured the attributes of the site were used to their best. We now have an excellent home, with a wow factor.’ Bobby, Enniskerry.
Photography by https://paultierney.com/
Modification to existing extension and attic conversion
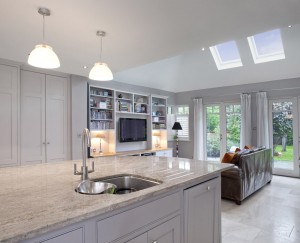
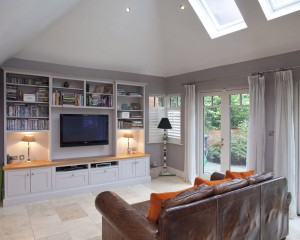
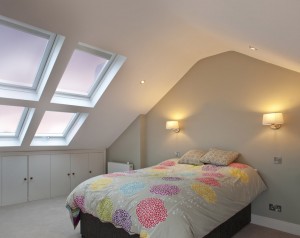
‘Brendan really listened to our brief and especially understood the needs of our family, the resulting kitchen refurbishment and attic conversion designs were sympathetic to the vintage of the house yet created a fresh comfortable, practical new space with modern lines, plenty of daylight and a sense of airiness that still never fails to impress us or other callers. Brendan’s responsiveness and attention to detail meant a complex residential project was delivered seamlessly end-to-end and on time by all parties with minimal intervention from ourselves, a big thank you from the Coyles’ Michelle, Terenure.
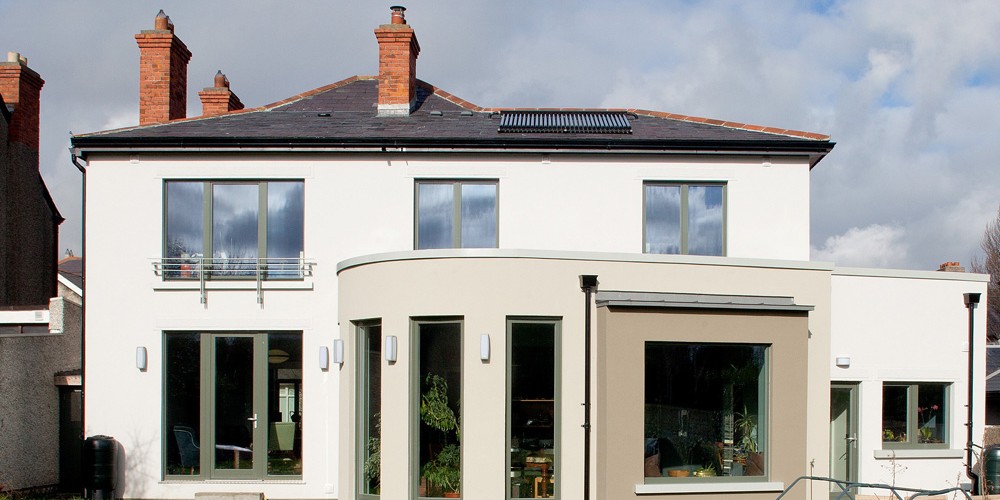
This Joseph Little Architects project for which I was Project Architect won the Green Award 2014. A low energy deep retrofit and extension that went from BER G-A3.
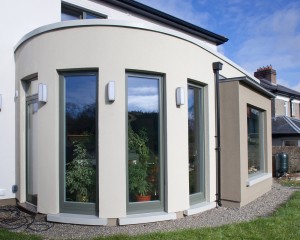
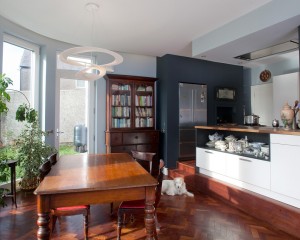
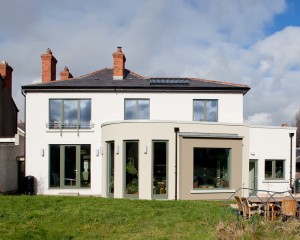
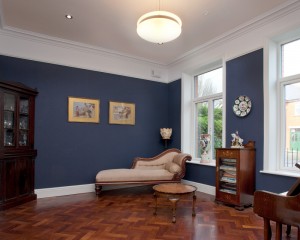
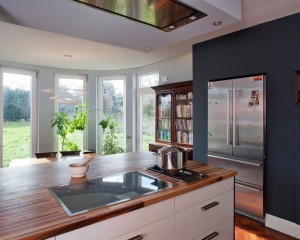
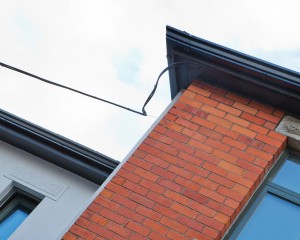
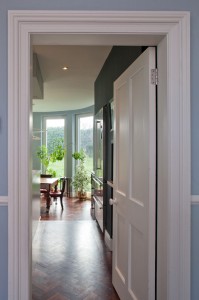
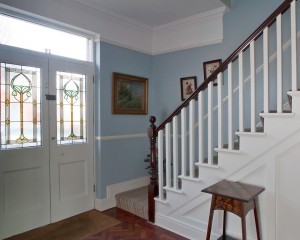
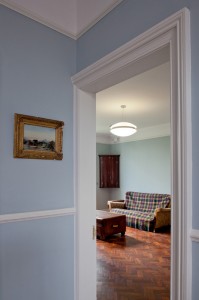
‘Brendan O’Connor was the architect who worked with us to design an energy efficient extension and refurbishment of our house, a 1920’s redbrick. One year later, we are still delighted with the result, a beautiful yet practical house, cleverly integrating the old and new, avoiding the tacked-on feel that can beset extensions. Brendan produced a dramatic design to replace the cramped and dull rear of our house, and steered it through planning and construction with endless calm, tact, patience, diplomacy and gentle ( or not if need be! ) determination. His knowledge, design ability, attention to detail and commitment to the project saw it through.
We always felt he genuinely cared about doing a really good job and he went to endless trouble to get things the way we wanted them. I was particularly pleased at how willing he was to innovate and be creative as we looked to maximize our energy efficiency and overall eco smartness. Brendan has excellent people skills and demonstrated great integrity throughout. He delivers what he promises. We really enjoyed having him as architect and had a lot of fun along the way. We were very happy to be Brendan’s clients and now that the job is done, hope he would consider us friends. What more can we say? Oh yes, the house won a green design award in 2013.’ Therese, Ranelagh
Photography by https://paultierney.com/













































